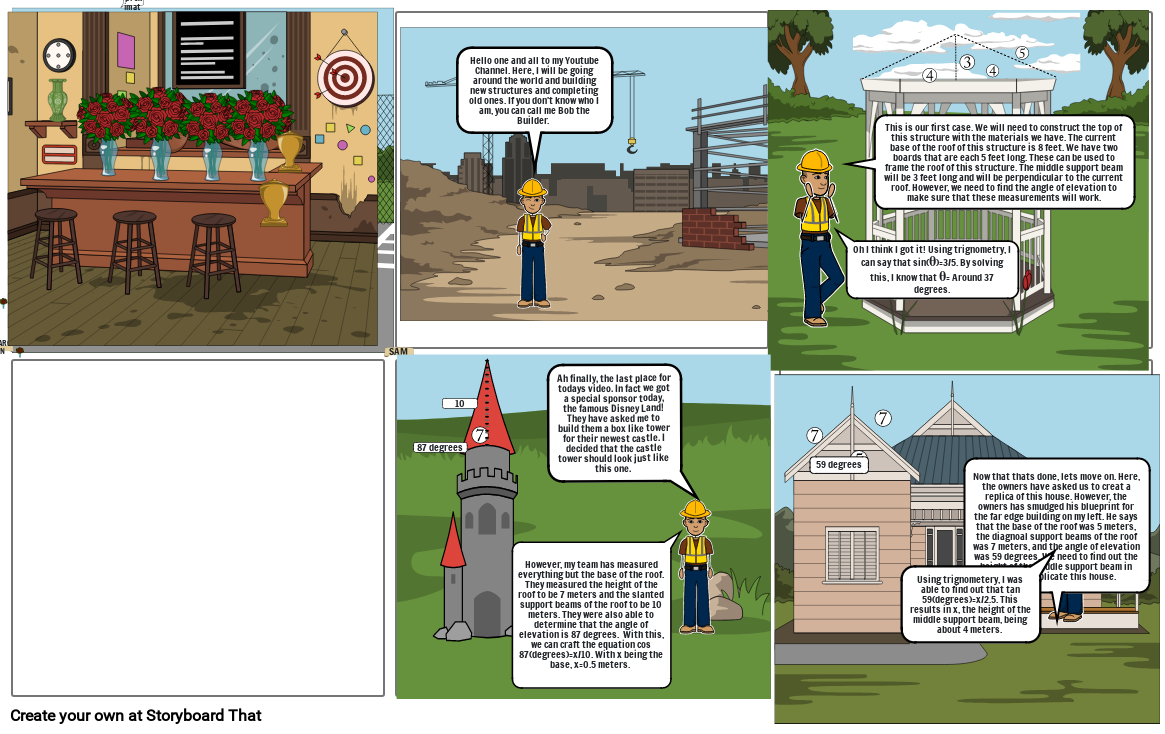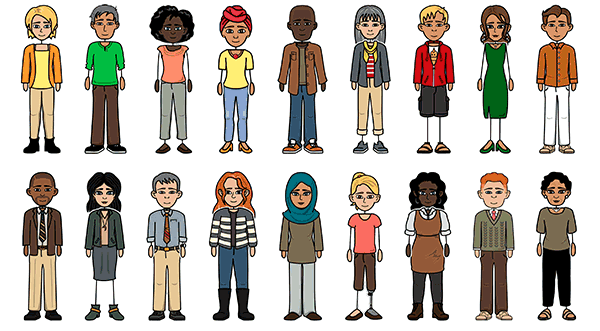sdfljfsk

Tekst Storyboardowy
- AARON
- Since I get the first throw, I will throw from the free throw line. This line is  approximately 19 feet and 9 inches from the basketball hoop. I am a 5 foot 11 inches male. The angle I need to throw it at 
- proximat 
- SAM
- Hello one and all to my Youtube Channel. Here, I will be going around the world and building new structures and completing old ones. If you don't know who I am, you can call me Bob the Builder. 
- Oh I think I got it! Using trignometry, I can say that sin(θ)=3/5. By solving this, I know that θ= Around 37 degrees.
- This is our first case. We will need to construct the top of this structure with the materials we have. The current base of the roof of this structure is 8 feet. We have two boards that are each 5 feet long. These can be used to frame the roof of this structure. The middle support beam will be 3 feet long and will be perpendicular to the current roof. However, we need to find the angle of elevation to make sure that these measurements will work.
- 87 degrees
- 10
- However, my team has measured everything but the base of the roof. They measured the height of the roof to be 7 meters and the slanted support beams of the roof to be 10 meters. They were also able to determine that the angle of elevation is 87 degrees.  With this, we can craft the equation cos 87(degrees)=x/10. With x being the base, x=0.5 meters. 
- Ah finally, the last place for todays video. In fact we got a special sponsor today, the famous Disney Land! They have asked me to build them a box like tower for their newest castle. I decided that the castle tower should look just like this one. 
- 59 degrees
- Using trignometery, I was able to find out that tan 59(degrees)=x/2.5. This results in x, the height of the middle support beam, being about 4 meters. 
- Now that thats done, lets move on. Here, the owners have asked us to creat a replica of this house. However, the owners has smudged his blueprint for the far edge building on my left. He says that the base of the roof was 5 meters, the diagnoal support beams of the roof was 7 meters, and the angle of elevation was 59 degrees. We need to find out the height of the middle support beam in order to replicate this house. 
Utworzono ponad 30 milionów scenorysów

