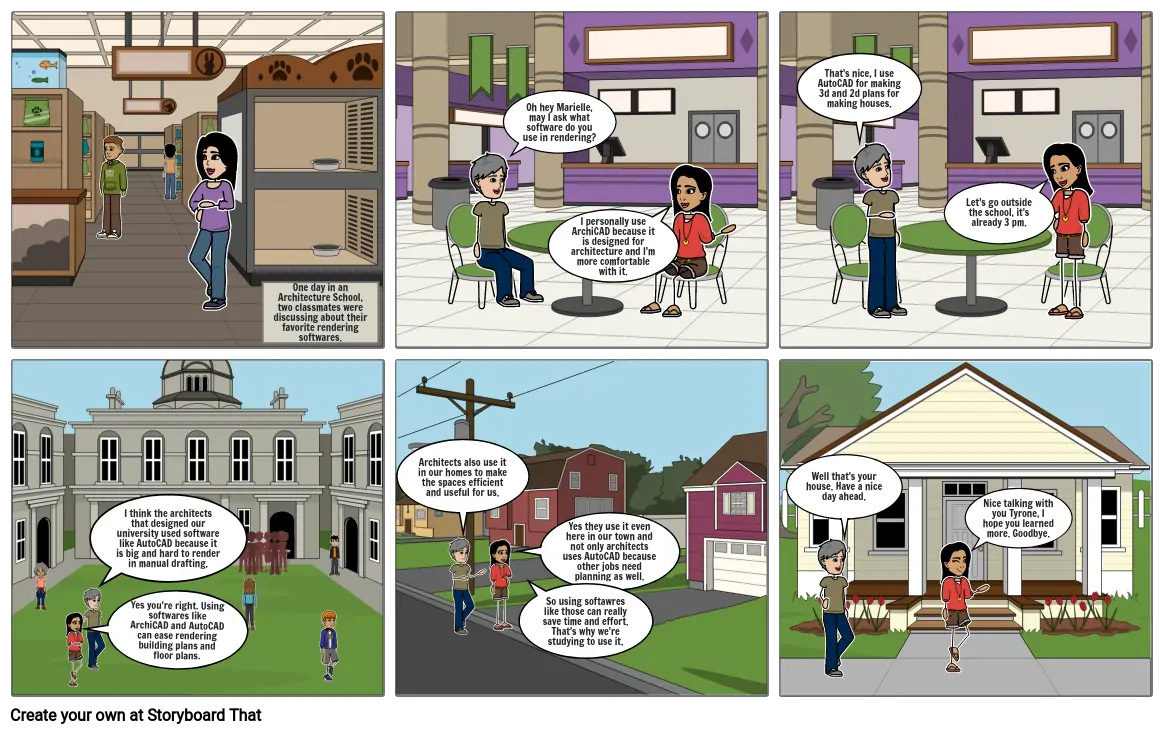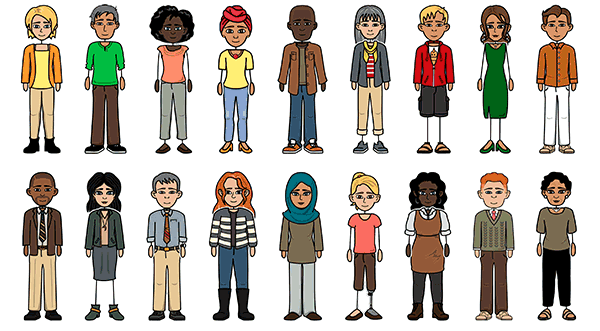CAD Softwares in Architecture Students

Siužetinės Linijos Tekstas
- One day in an Architecture School,two classmates were discussing about their favorite rendering softwares.
- Oh hey Marielle, may I ask what software do you use in rendering?
- I personally use ArchiCAD because it is designed for architecture and I'm more comfortable with it.
- That's nice, I use AutoCAD for making 3d and 2d plans for making houses.
- Let's go outside the school, it's already 3 pm.
- Yes you're right. Using softwares like ArchiCAD and AutoCAD can ease rendering building plans and floor plans.
- I think the architects that designed our university used software like AutoCAD because it is big and hard to render in manual drafting.
- Architects also use it in our homes to make the spaces efficient and useful for us.
- Yes they use it even here in our town and not only architects uses AutoCAD because other jobs need planning as well.
- So using softawres like those can really save time and effort. That's why we're studying to use it.
- Well that's your house. Have a nice day ahead.
- Nice talking with you Tyrone, I hope you learned more. Goodbye.
Sukurta daugiau nei 30 milijonų siužetinių lentelių

