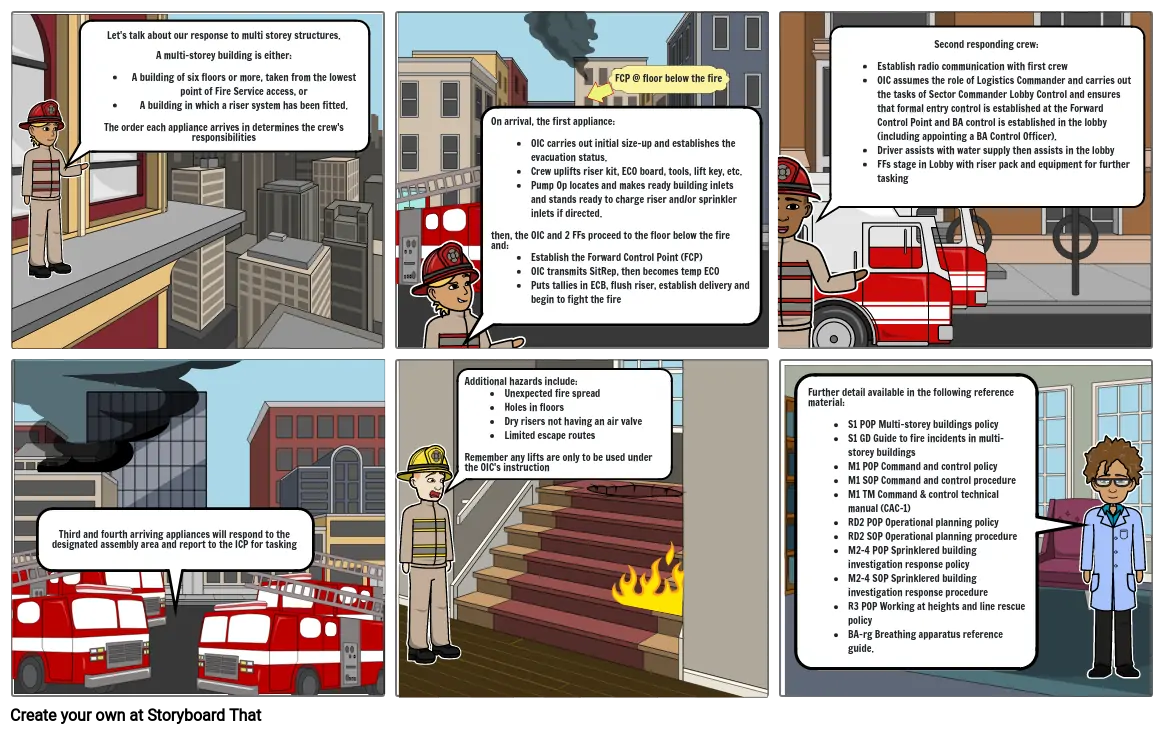Multi Storey

Texto del Guión Gráfico
- Let's talk about our response to multi storey structures.A multi-storey building is either:A building of six floors or more, taken from the lowest point of Fire Service access, orA building in which a riser system has been fitted.The order each appliance arrives in determines the crew's responsibilities
- On arrival, the first appliance: OIC carries out initial size-up and establishes the evacuation status.Crew uplifts riser kit, ECO board, tools, lift key, etc.Pump Op locates and makes ready building inlets and stands ready to charge riser and/or sprinkler inlets if directed.then, the OIC and 2 FFs proceed to the floor below the fire and:Establish the Forward Control Point (FCP)OIC transmits SitRep, then becomes temp ECOPuts tallies in ECB, flush riser, establish delivery and begin to fight the fire
-
- FCP @ floor below the fire
- Second responding crew:Establish radio communication with first crewOIC assumes the role of Logistics Commander and carries out the tasks of Sector Commander Lobby Control and ensures that formal entry control is established at the Forward Control Point and BA control is established in the lobby (including appointing a BA Control Officer). Driver assists with water supply then assists in the lobbyFFs stage in Lobby with riser pack and equipment for further tasking
- Third and fourth arriving appliances will respond to the designated assembly area and report to the ICP for tasking
- Additional hazards include:Unexpected fire spreadHoles in floorsDry risers not having an air valveLimited escape routesRemember any lifts are only to be used under the OIC's instruction
- Further detail available in the following reference material:S1 POP Multi-storey buildings policyS1 GD Guide to fire incidents in multi-storey buildingsM1 POP Command and control policyM1 SOP Command and control procedureM1 TM Command & control technical manual (CAC-1)RD2 POP Operational planning policyRD2 SOP Operational planning procedureM2-4 POP Sprinklered building investigation response policyM2-4 SOP Sprinklered building investigation response procedureR3 POP Working at heights and line rescue policyBA-rg Breathing apparatus reference guide.
Más de 30 millones de guiones gráficos creados

